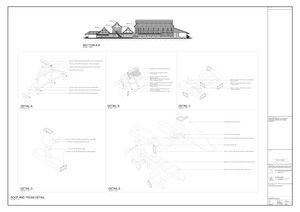Citation
Ahmad Nizam Aiman Mohd Pauzi, and Chin, Chee Peng, and Chong, Yee Suew, and Hazim Helman, and Ko, Wei Yi, and Lok, Jia Zheng, and Mohd Shukri Zulkifli, and Normaisarah Mohd Rosdi, and Nur 'Aina Nabihah Mohd Adli, and Nurizzati Bokhari, and Ihsan Abdul Latif, and Nurin Aina Amalina Ibrahim, and Anies Liyana Zainol, and Muhammad Arib Muzakkir Mohd Salleh, (2021) Measured drawing 2021(Anqara) - Istana Balai Besar, Kota Bharu, Kelantan. [Image] |
Abstract
The overall information and data obtained to carry out these measured drawings activities for SGA 2393 - Architecture Heritage Study I Measured Drawing that was carried out on site, Istana Balai Besar. This building is located at Jalan Tengku Seri Akar, Bandar Kota Bharu, 15000 Kota Bharu, Kelantan. The main aim of this course is to provide insight to us into producing measured drawings which included the production of detailed drawings in specific format. We are also been exposed to heritage architecture and the process of producing measured drawing. By the end of this course, we were able to fulfil all the course learning outcome that included identifying the basic skills of reporting heritage building conservation, applying technique and skill of the specification of measured drawing in detail and presenting a report on the conservation of the heritage building. In a group consist of 14 students, we divided our work into parts which included measuring, recording and documentary building through drawings and written reports. By the end of this course, we were able to collect basic data about Istana Balai Besar that give huge impact on value in heritage conservation. |
Download File / URL
|
Additional Metadata
| Item Type: | Image |
|---|---|
| Collection Type: | Final Year Project |
| Date: | 2021 |
| Faculty/Centre/Office: | Faculty of Architecture and Ekistics |
| URI: | http://discol.umk.edu.my/id/eprint/10691 |
| Statistic Details: | View Download Statistic |

![[thumbnail of Key plan, location plan, site plan.]](http://discol.umk.edu.my/10691/1.hassmallThumbnailVersion/IBB_SG_01-19FEB2021.jpg)
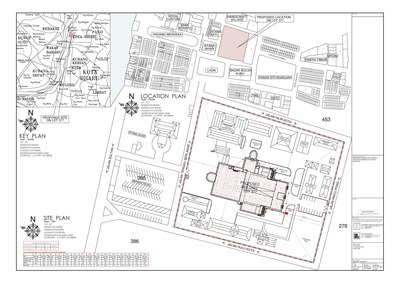
![[thumbnail of Ground floor plan]](http://discol.umk.edu.my/10691/6.hassmallThumbnailVersion/IBB_SG_02-19FEB2021.jpg)
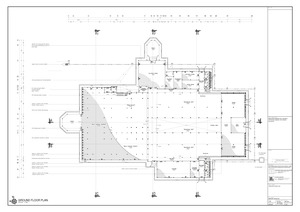
![[thumbnail of Section A-A, Section B-B, Section C-C]](http://discol.umk.edu.my/10691/13.hassmallThumbnailVersion/IBB_SG_05-19FEB2021.jpg)
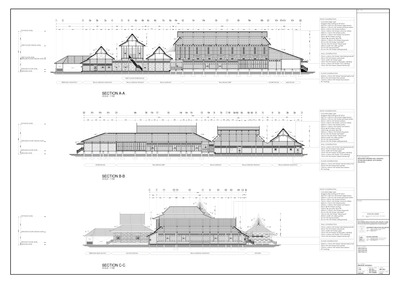
![[thumbnail of Section D-D, Section E-E]](http://discol.umk.edu.my/10691/14.hassmallThumbnailVersion/IBB_SG_06-19FEB2021.jpg)
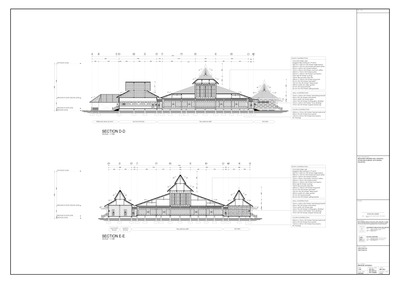
![[thumbnail of Front, right, rear and left elevation]](http://discol.umk.edu.my/10691/15.hassmallThumbnailVersion/IBB_SG_07-19FEB2021.jpg)
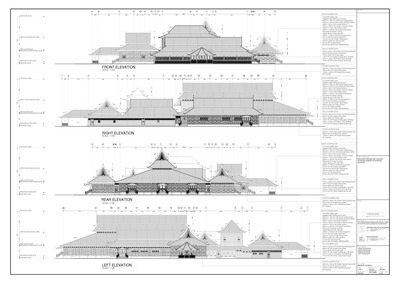
![[thumbnail of Doors and windows: schedule and details]](http://discol.umk.edu.my/10691/16.hassmallThumbnailVersion/IBB_SG_08-19FEB2021.jpg)
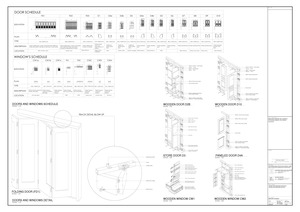
![[thumbnail of Carving details]](http://discol.umk.edu.my/10691/17.hassmallThumbnailVersion/IBB_SG_09-19FEB2021.jpg)
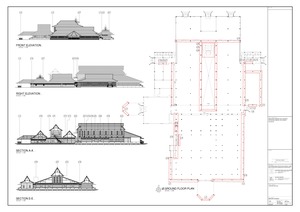
![[thumbnail of Column and wall details]](http://discol.umk.edu.my/10691/22.hassmallThumbnailVersion/IBB_SG_14-19FEB2021.jpg)
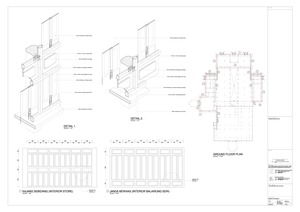
![[thumbnail of Roof and truss details]](http://discol.umk.edu.my/10691/24.hassmallThumbnailVersion/IBB_SG_16-19FEB2021.jpg)
